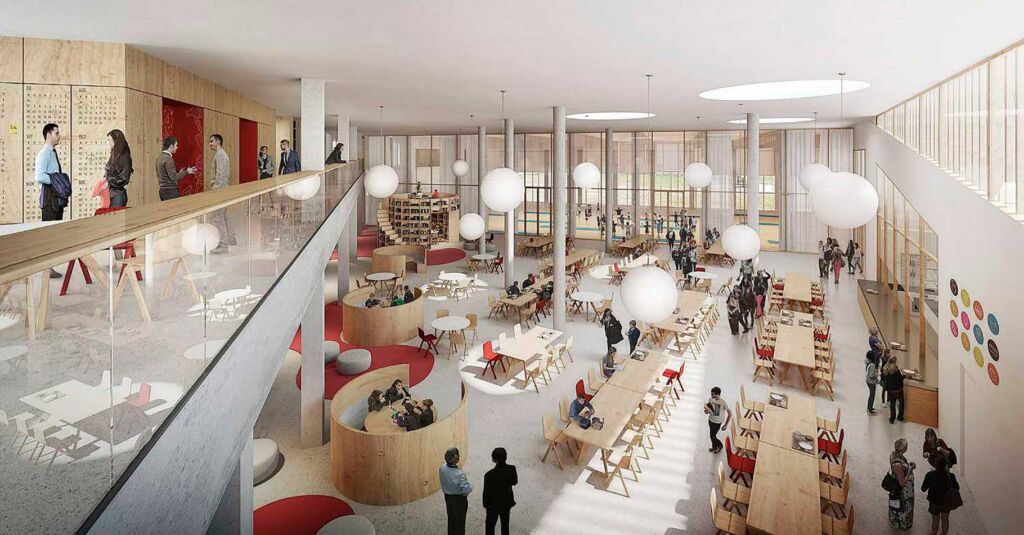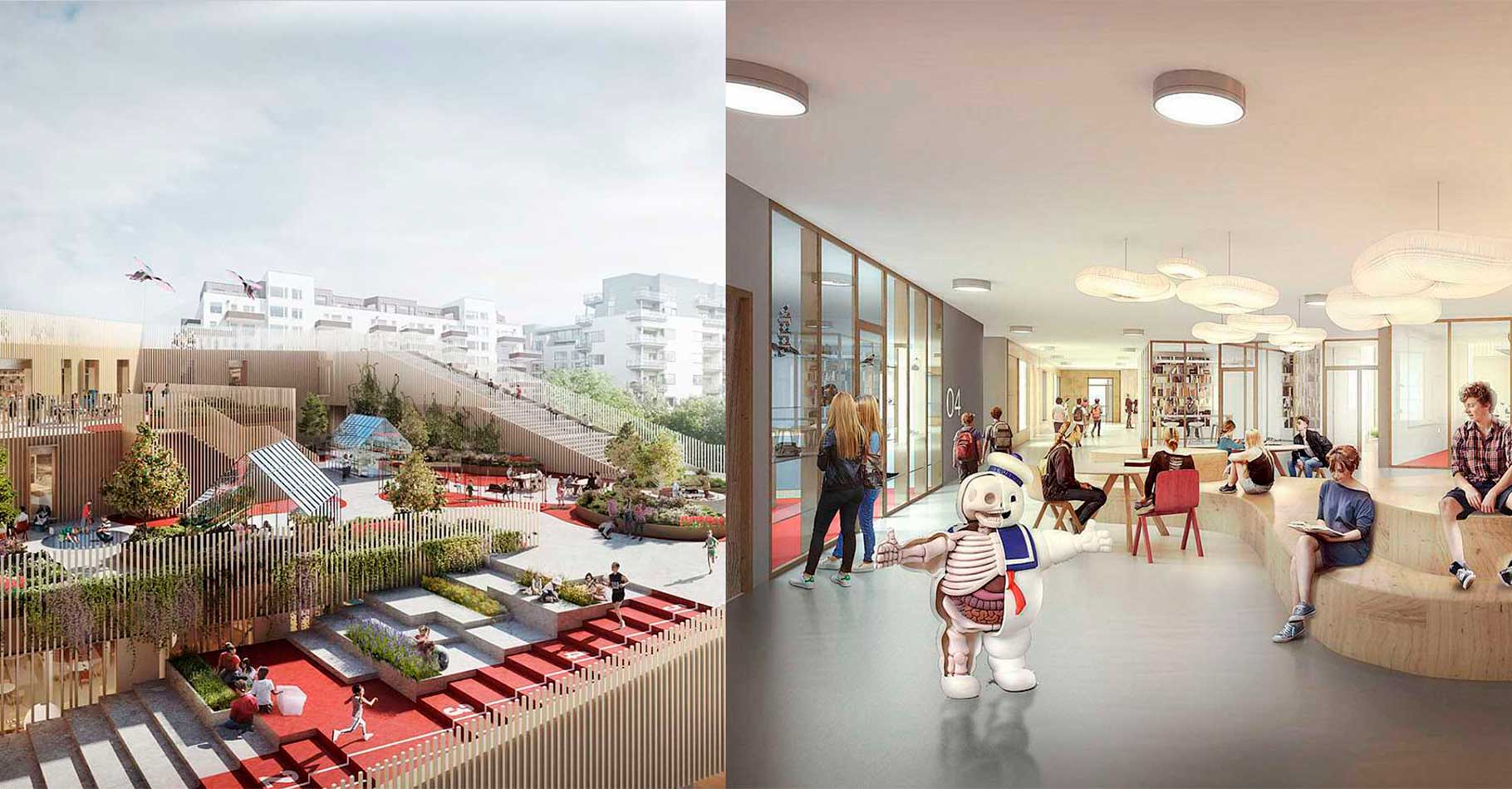Schools are interesting for all of us. Schools tie us together. We have all had something to do with school at different stages in life – and we all have a duty to keep up with the development of the school of the future.
Over the last few years, CF Møller Architects have been the frontrunner in developing two new schools that meet the architectural demands, that provide the opportunity for movement, and that consolidate new paradigms of holistic thinking and meaningfulness.
We talked to Lone Wiggers, partner and architect at CF Møller, who has worked with Copenhagen International School (CIS) and Ny Islands Brygge School, to get her perspective on what characterizes the school of the future.
What new ways of incorporating students are in focus?
“The students need to work physically with nature while they are learning and the emphasis is on learning through examples and experiments. Ny Islands Brygge School is a thematic school with food and healthy diet as its theme. The students plant, care for, reap, prepare, and eat (a limited amount of) their school food. During this process, students learn new things about biology, chemistry, physics, nature and environment, climate change and more, which creates a direct connection to the natural science part of teaching and the school lunch. As such, we make teachings about nature central and physical and the focus is on the process from soil to meal.”
How are students involved in the use of the building?
“In relation to the new law for grade schools that demands more movement during the school day, students must use the building actively during the day. The school yard is spread out on three different levels on the school’s roof with stairs between each level, which means that a lot of movement is required to go from one to the other during recess. On the top level is the school’s soccer field that is fenced in, a track, and a parkour-like obstacle course. On the two lower levels, there are flower beds, greenhouses, and outdoor kitchens to which the natural science classrooms have direct access. This means that you can use the outdoor labs directly from the classrooms. The school’s large common cafeteria space is surrounded by movement and healthy food theme, since the space is separated from the gym with a glass wall on one side and the home economics classroom and school kitchen on the other side.”
Why is it important to involve the kids?
“It activates their mental and physical capacity and allows them to bring something home. It is said that what you sense, you remember so the kids’ sensory involvement in terms of planting, weeding, caring, etc. creates an experience that they remember better due to their high involvement. If the students are involved, they start taking more responsibility for their projects. Therefore, involvement is the key to learning.”
How much have you emphasized movement and green thinking?
Both CIS and Ny Islands Brygge School have been designed from a sustainable stand point. CIS is equipped with solar panels on the entire building, which brings attention to the importance of energy in a very intuitive way among the students. Ny Islands Brygge School is being developed with very strict energy standards and must also live up to the new grade school law goal of more movement during the school day, which is physically visible in the school’s design with its ‘inviting staircase’ up the building to the roof’s movement space.”
What impact does the school’s placement have?
“It is essential where the school is located. It matters if the school is located centrally for users, close to public transportation, or in the middle of a suburb, and if there is a safe path to school. Finally, placement is something we at CF Møller Architects emphasizes a lot in our work methods. How do we get the most out of what we are building? For instance, with Ny Islands Brygge School we were inspired by the fact that Amager Fælled is close by towards the East, the harbor towards the West, and the new city space towards the South, which accentuates and represents the area well. Moreover, the location allows for consideration of the micro climate in terms of e.g. sun and shelter. A location analysis is transformed into architecture and can for instance be expressed in terms of the raw material or the shape of the building.”
It is also important to highlight that Ny Islands Brygge School has its shape because of Copenhagen municipality’s vision for schools of the future and because of the collaboration with MT Højgaard who will build the school.










