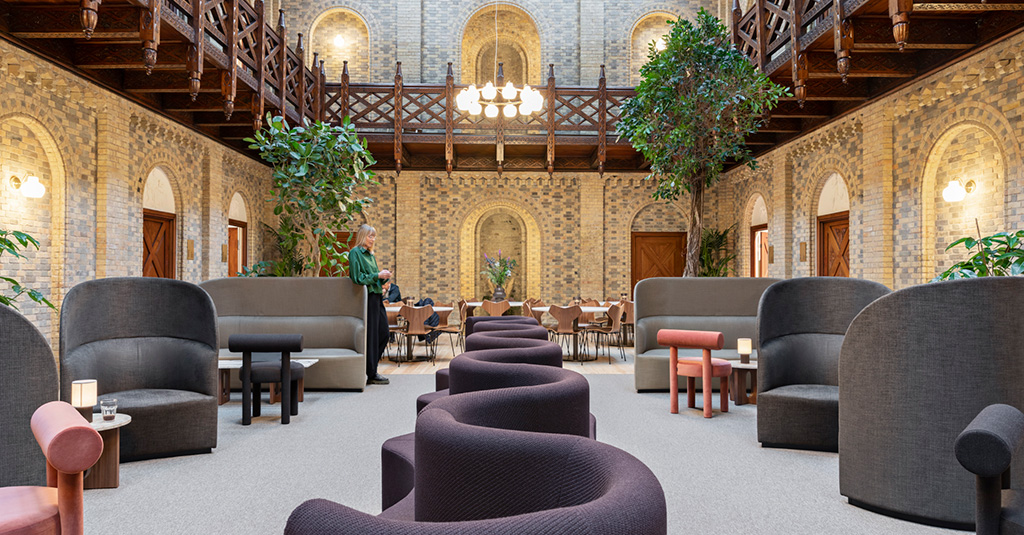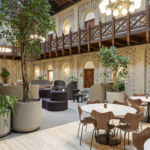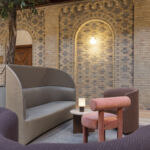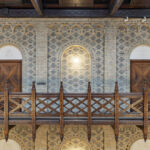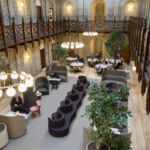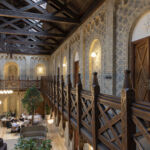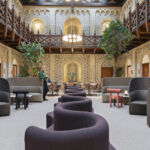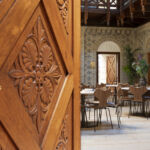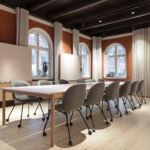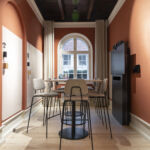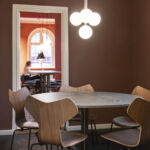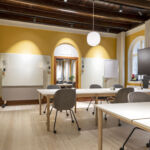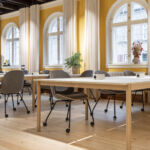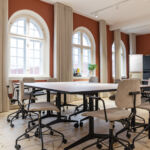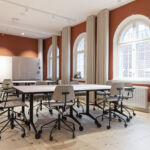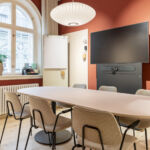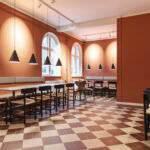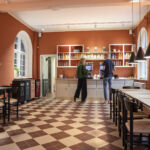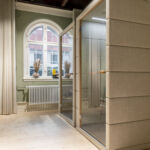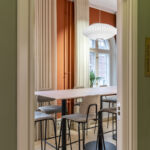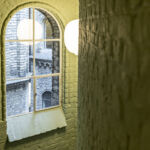Girls’ school from 1858 transformed to modern office
Implement Consulting Group’s workforce is growing rapidly in all five of the markets where they operate. In recent years, they have opened three new offices each year. In 2022, the consulting firm opened the doors to a remarkable modern office in a historic and impressive building situated in Copenhagen’s Nyboder district.
When consultants and customers enter the newly-restored building, which previously housed the Royal Danish Navy Girls’ School, they find themselves in a spectacular atrium with a visible roof construction, large chandeliers and indoor trees. As in the time of the girls’ school – designed by architect Bernhard Seidelin in 1858 – this room is the heart of the new office facility.
Realdania By & Byg (City & Buildings) carried out an extensive renovation of the building, which is a registered historic site, beautifully bringing out all of its details of fine craftsmanship. Implement Consulting Group found it important to ensure that the renovations complement and preserve the building’s intricate architectural detail and history.
Functionality and aesthetics
The architectural firm RITA arch oversaw the creative process and developed the design concept for the modern office facility, while HOLMRIS B8 brought the ideas to life and supplied a complete solution for furniture, carpets, curtains and lighting. The aim was to create a modern office building with inviting areas for both internal and external projects, teambuilding and social activities – all without altering the building’s original layout and aesthetics.
The large atrium with its elevated ceiling now serves as a multifunctional common area with various nooks and crannies for working alone or in small groups, as well as open areas for meetings and lunchtime discussions.
Close to this impressive central hub is the office cafeteria: A series of smaller rooms in extension of each other, where the original black and white tiles and carefully selected furniture create a cozy café atmosphere with French elegance.
In the ground floor offices, employees can hold meetings behind closed doors – ideal for workshops and discussions with the company’s many customers. The second floor of the building is primarily reserved for the company’s employees. Here, 72 classic workstations with height-adjustable desks and a number of telephone booths offer staff space for heightened focus and concentration.
Original design and color palette
The many classrooms of the Royal Danish Navy Girls’ School were originally in bright, warm colors such as ochre, rust red and olive green. In connection with the restoration, the rooms were recreated in the original historic tones, establishing a common thread throughout the building.
All of the furniture, curtains, lamps and carpets have also been adapted to the building’s original color scheme and geometry. A few items stand out as sculptural objects, while the rest form a calm landscape for the eye.
In close collaboration with some of Denmark’s largest furniture manufacturers like Fritz Hansen, Fredericia Furniture, Gubi and Verpan, HOLMRIS B8 delivered and installed the furniture – including unique one-off models, such as round tables with Dekton tabletops in custom sizes. We have also supplied furniture from international brands, such as chairs from Ukrainian Noom.
But not everything is new. We upgraded Implement’s existing Beetle chairs from Gubi with new seats in color-matched textiles, thus adapting them to the building’s color universe and extending their lifetime.
All in all, Implement Consulting Group’s new city hub brings together old and new in perfect harmony, beautifully complementing the building’s architecture and history.

