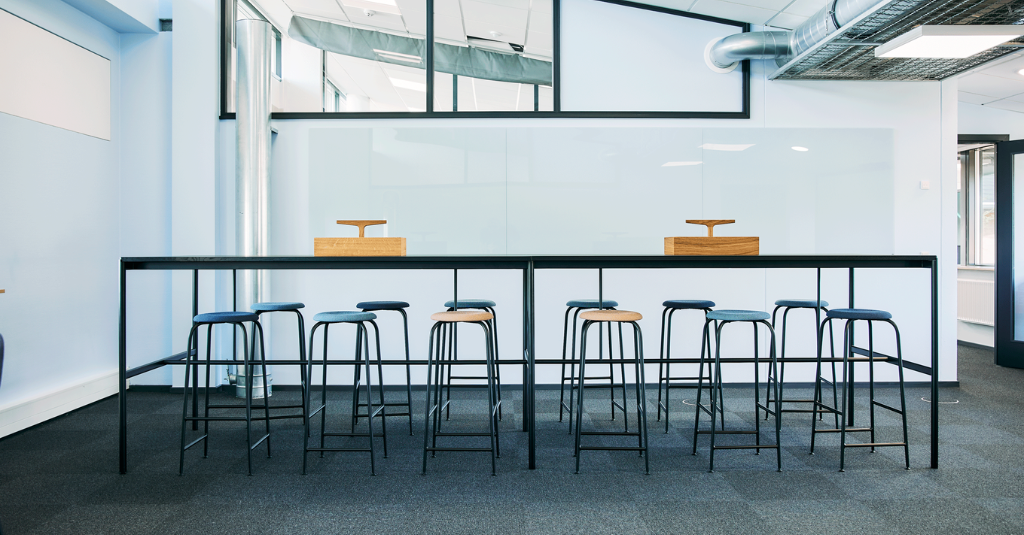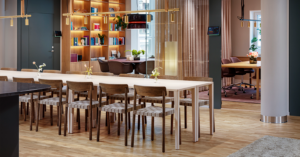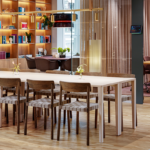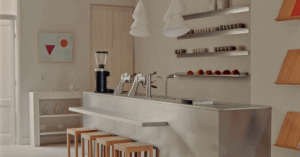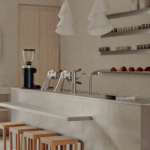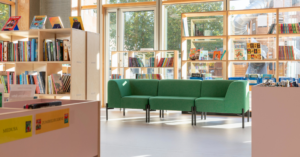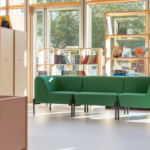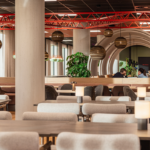New facilities at Silkeborg Utility Company foster well-being and collaboration
Silkeborg Utility Company has completed a comprehensive renovation and extension of its headquarters with the ambition of creating modern and responsible frameworks for the workplace of the future. The project, developed in close collaboration with ERIK Architects, has resulted in a unified and updated head office where functionality, work environment, and collaboration are at the forefront.
ERIK Architects was responsible for user workshops, interior design, material selection, graphic design, and overall design concept, ensuring seamless integration between new and existing furnishings. The existing building has been refurbished and a new extension added, creating additional workstations, meeting rooms, communal areas, and a canteen all designed to strengthen daily collaboration and support a positive workday experience.
Although there are certain limitations when purchasing via SKI 03.13, we have worked purposefully to create an interior that is both functional and durable.
The result is a cohesive office environment that matches Silkeborg Utility Company’s needs and values while supporting the organization’s ambition to promote well-being and cross-functional collaboration.
Lotte Kirkegaard Jensen from ERIK Architects comments:
“Although there are certain limitations when purchasing via SKI 03.13, we have worked purposefully to create an interior that is both functional and durable. And I am truly impressed by the wide selection of high-quality Danish furniture. By thinking creatively and maintaining perspective, we succeeded in selecting furniture, materials, and colors that together form an engaging interior. With the 20% of furnishings outside the framework agreement, we were able to add elements such as a custom-designed reception desk, large carpets, and lighting, all of which contribute to a vibrant and dynamic atmosphere.”
Holmris B8 has supplied complete furnishings for the project, including both standard and custom-designed furniture ranging from individual workstations to lounge areas, reception, and canteen. The interior has been carefully aligned with aesthetics, functionality, and Silkeborg Utility Company’s new graphic identity.

