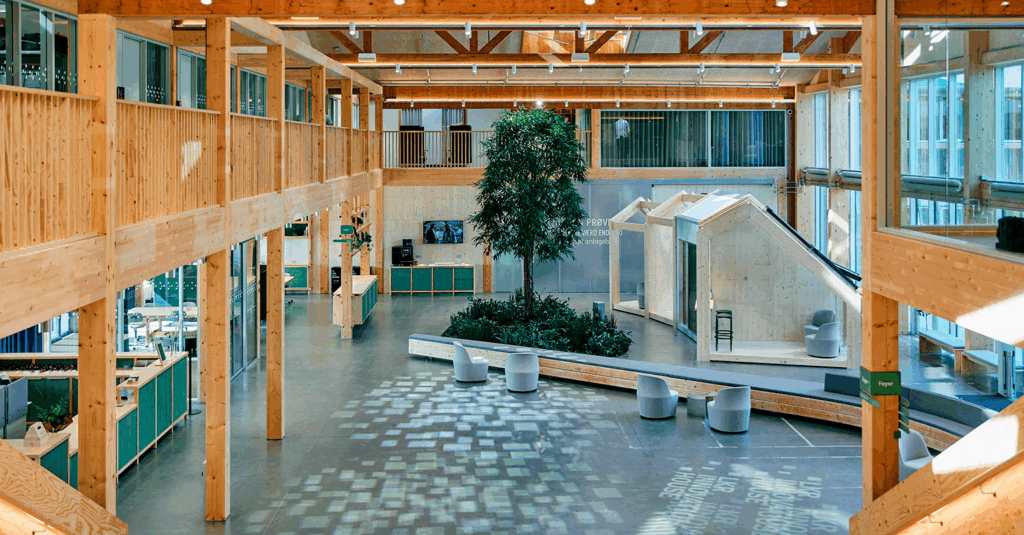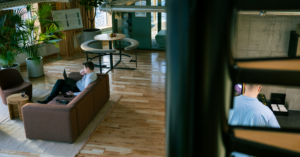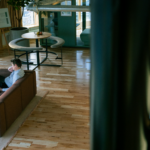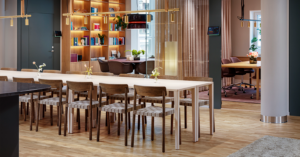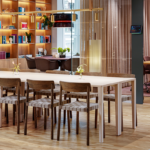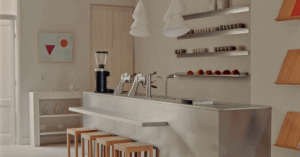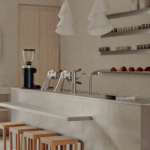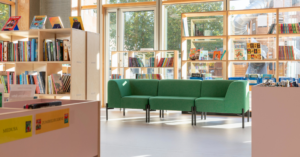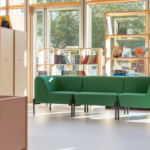Reuse and rethinking as building blocks
VELUX LKR Innovation House in Østbirk, Denmark, is both a landmark and an innovation hub. By bringing together VELUX’s research, design, and development teams under one roof, the building is designed to strengthen collaboration and inspire new solutions for the buildings of tomorrow.
The story of the house begins with an old timber building that VELUX transformed to bring their vision to life. Instead of starting from scratch, the project builds on rethinking and reusing what was already there. The original roof surface has been preserved and reinsulated, and new skylights bring in natural daylight and fresh air. The original concrete floor remains, while lightweight walls and surface materials have been reused throughout. Even structural cutouts have been given new life, upcycled into furniture and building elements.
Together, these decisions demonstrate how circular design can influence every layer of a building, from major structural choices to the smallest details – without compromising functionality or comfort. Equally important, the design keeps people at the center. The layout supports both focused and collaborative work, while courtyards with trees connect the interior to the surrounding nature and supply the workspace with a generous amount of daylight and fresh air.
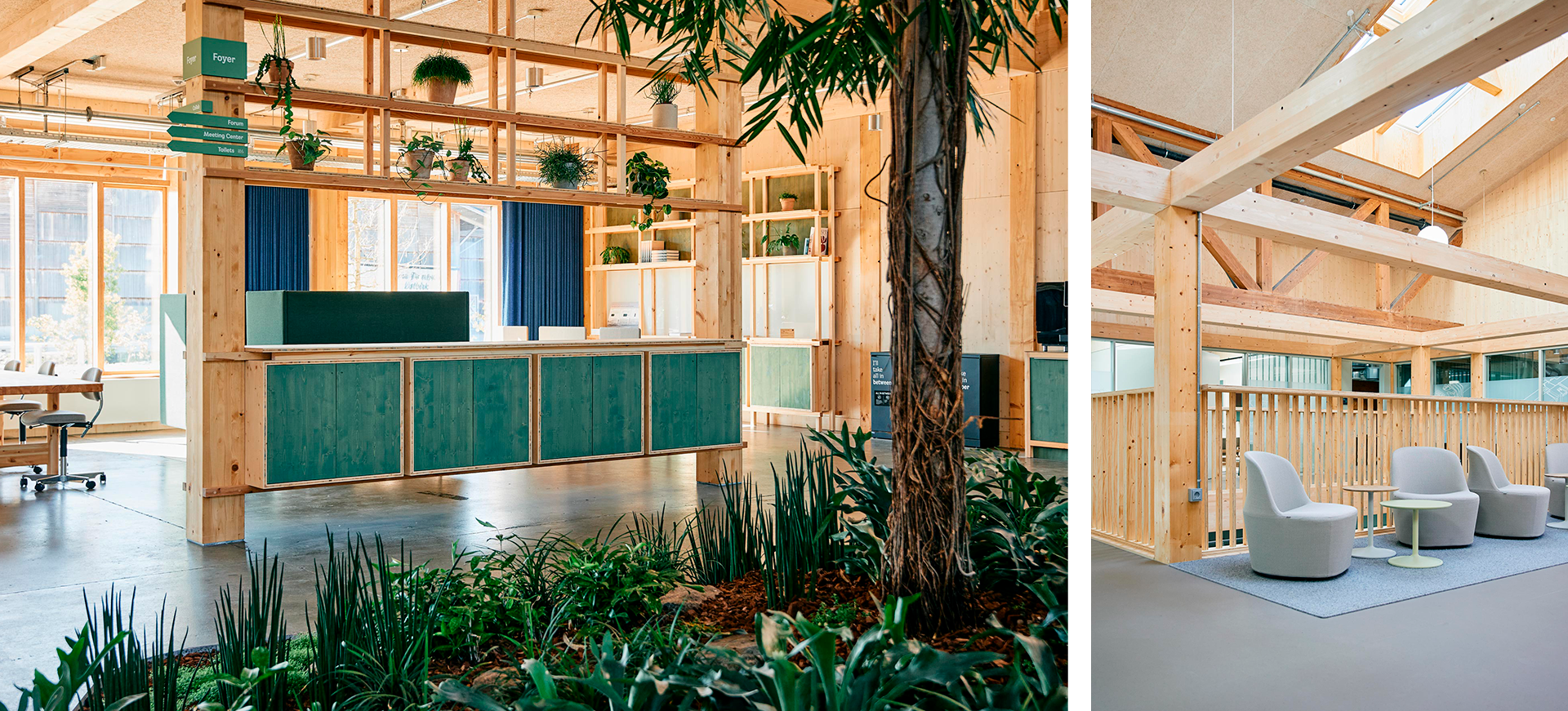
At Holmris B8, we are proud to have contributed as the turn-key furniture supplier. Our work included developing custom-made solutions for VELUX, and products such as New Aarch desks from our Recrafted Collection, designed by Spant Studio and made with reused sit-stand frames. In addition, we handled the careful relocation, cleaning, and maintenance of existing furniture and cabling, as well as project management, ensuring every step supported the project’s ambitious circular goals.
VELUX LKR Innovation House stands as an example of how we can rethink our buildings and environments in the future, focusing on reusing existing materials and preserving as much as possible. Explore the thoughtfully designed and future-ready building in the photos below.
Praksis Arkitekter – architect
Søren Jensen – consulting engineers
DETBLÅ – landscape
KG Hansen – contractor
Holmris B8, Spant Studio, FRIIS & MOLTKE, KASPER MOSE – interior design

