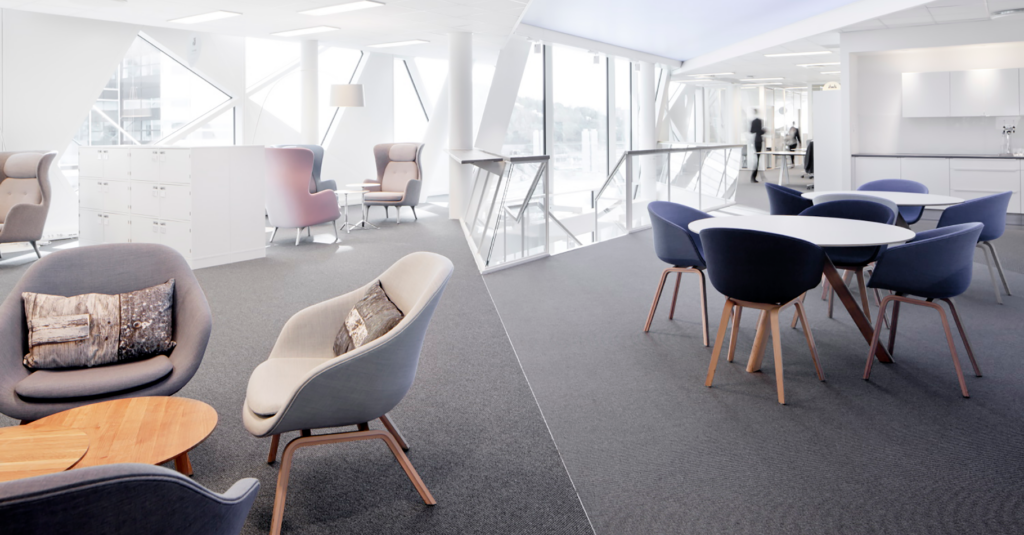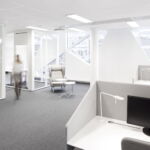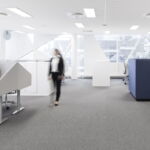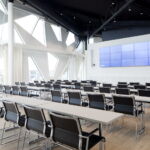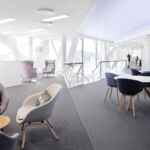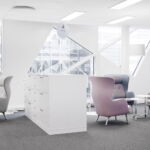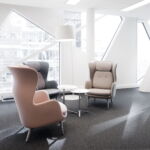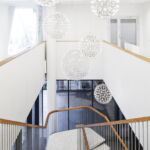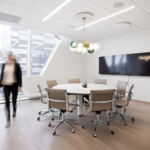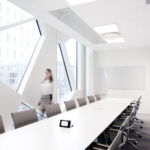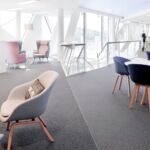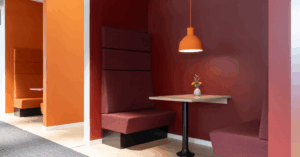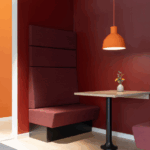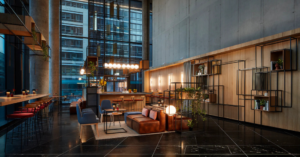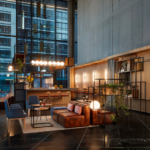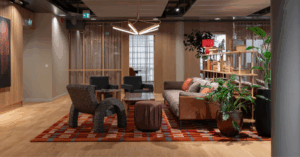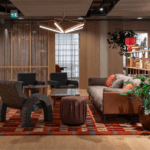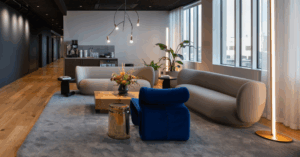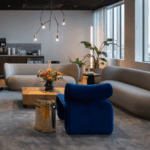Improve interaction between employees
In 2013 Deloitte in Oslo moved into newly-built premises and aimed towards introducing activity-based office design to create an energetic environment that would improve interaction between the company’s 665 employees.
The pre-existing interior had permanent work stations with a desk, computer and personal clutter, which did not live up to the ambitions of a dynamic environment and had to be replaced. Working together, architect studio IARK, Deloitte and HOLMRIS B8 transformed the interior structure and design.
Having rejected the permanent workspace principle, the obvious question arose: “Well, where are we going to sit?”. The short answer is: “Anywhere you like.”
Based on free seeting
Based on free seating and clean desk principles, IARK and HOLMRIS B8 created an activity-based interior design, which divides the office space into zones.
Every floor has approximately the same facilities, but all the zones are put together differently, because each work zone has its own specific needs, says Siri Wøien Vik, Project Leader for Corporate Office Branding at Deloitte.
Different zones for different needs
Each zone is designated for specific work needs, e.g. as quiet, social, project and meeting zones, Siri Wøien Vik explains:
”Common for all floors in the building is the room you enter first, which is where we have the most noise. Beyond that we have zones and spaces for work, meetings and quiet thinking or relaxing. This way, the work zones become optimal for focus on the job, while being closed off from the meeting and quiet spaces.”
To get a better view on the working process and culture of Deloitte, it has ”We had to analyze how the employees work, in order to meet their needs. In the quiet zones, you are ‘protected’ so to speak. Even though there are many people present in the room, you respect the quiet zone and don’t interrupt each other. Before this, many would work from their home to get this kind of quiet time to themselves, but that need is covered in our interior solution, says Elisabeth Trømborg from IARK.”
To get a better view on the working process and culture of Deloitte, it has been very important making the employees take part in structuring the interior design.
Absorbing interior design
While in the past, employees sat down at their own desks, they now occupy individual zones according to their needs at work. This ensures peace and quiet, when they need to concentrate, while having the possibility to engage in dialogue, when they are developing ideas.
The result is a much more dynamic office environment.
Employees no longer have a permanent workspace.They store their belongings in a locker, and all they need to work is their laptop. In short, they have complete work space freedom.
”The employees have really accepted the fact that they no longer have a fixed work station. They are at work as long as they have their computer with them, and their personal belongings are stored in the own locker.”
Beyond encouraging interaction and knowledge sharing, the dynamic office environment has cleared space for Deloitte to expand the workforce.
Since Deloitte moved in in 2013, the company has taken on more than 100 new employees – but has not changed the interior design or size of the office. The explanation is a simple: Employees often work away from the office. When they had permanent workspaces, these would be empty much of the time, but still take up space.
Activity-based interior design eminently suited the growing business, because it absorbs an expand in the work force and ensures that available office space is exploited to its fullest.

