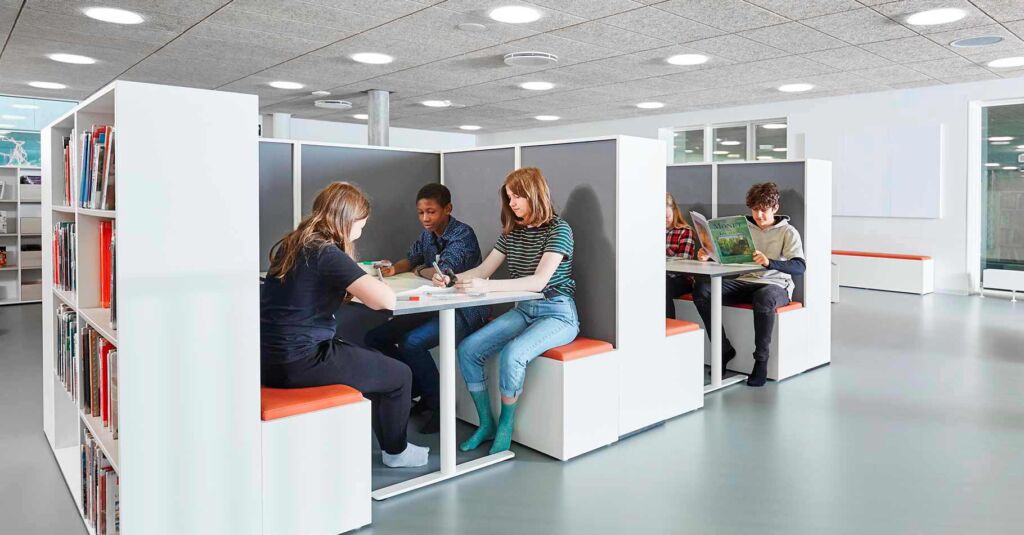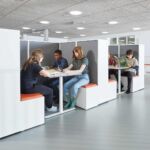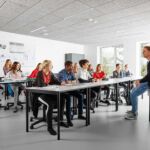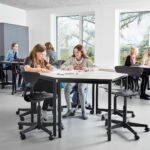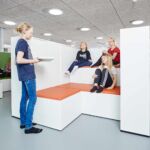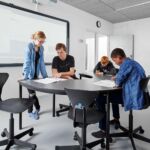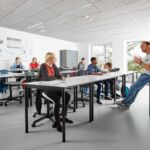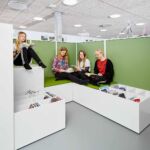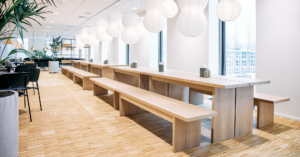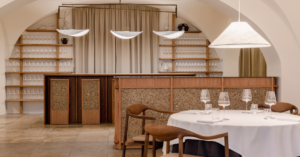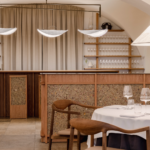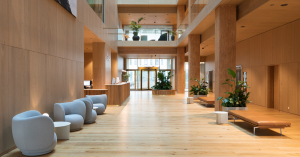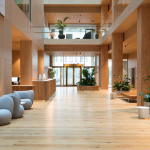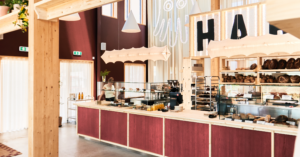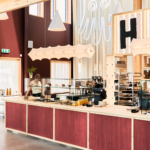The heart of the school is bright and welcoming
In August 2017, the students and teachers at Sønderlandsskolen could go back to the school after three years of renovations. Today, you step into a modern, bright, and welcoming school that greets you with a pedagogical learning center right in the middle of the building.
The learning center is natural extension of the traditional classroom. To ensure this dual function, the center was designed to both hold the school’s many books as well as have room for workstations for different work forms.
This was achieved by creating storage systems that elegantly function as book shelves on one side and as a frame for different niche work activities on the other side. Here, you will find areas meant for group work as well as smaller spaces with room for concentration, and designs that foster a oration zone for smaller groups of students.
The learning center – “The heart” – lives up its name. The space is full of life and the desire to learn.
Untraditional forms provide new opportunities
Classroom activities are typically focused on communication and collaboration, but instead of a traditional rectangular table, Sønderlandsskolen have chosen a trapeze shaped table. With this table shape, there are several options, such as lining the tables up to create a traditional formation for teaching. However, it is also possible to easily shift the rooms purpose to collaboration by, for instance, turning the tables into group workstations.
The teacher’s desk has been switched for a U-table that functions as a didactic tool for teachers to easily gather students around to communicate a specific topic or for students who need a little extra help with problem solving. The U-table fosters closeness and you can easily give students the individual attention they need.
The school was drawn by Kjaer & Richter and HOLMRIS B8 delivered the furniture.

